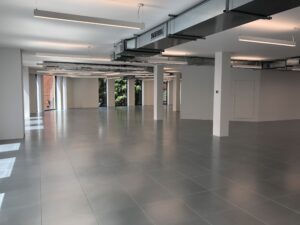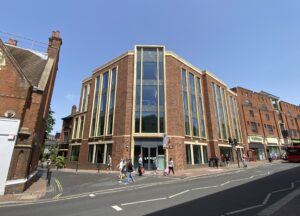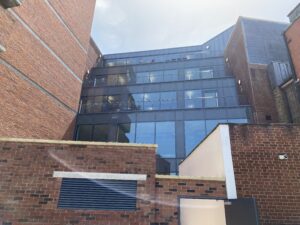Instruction Synopsis
Propitas were appointed by Boultebee Brooks Real Estate as Project Manager and Cost Consultant on the refurbishment of 2 Sheen Road, an office building in Richmond, London.
The property comprised a concrete framed structure and floors, with raised access flooring and brick-built elevations, constructed in the mid to late 1980s. The project involved full strip out to shell condition; construction of a new roof mansard, terraced rear extensions, new facades, full internal CAT A refurbishment including new MEP installations, new lift services and a substation. The property now offers modern office accommodation over 5 floors, reception, shower, and cycle storage, extending the GIA to 30,000 sq. ft.
The scheme was traditionally designed and procured. The architects were GPAD Ltd, services consultants MWL Group and structural engineer GDC Partnership. The construction works were completed by Westgreen Construction.
The project took 80 weeks with a £6.7m construction value.
HOW PROPITAS ADDED VALUE
Propitas led the design team pre-contract during the design and development stages, client approval and securing of planning consent for the proposed works, together with overall project programming and cost estimate services.
The project was competitively tendered with Propitas undertaking full analysis prior to the award of contract. We managed technical challenges and variation to the works through to satisfactory completion.
Post completion, Propitas were retained to monitor the incoming tenants CAT B fit out works.
KEY INFORMATION
• 30,000 sq ft office accommodation
• Project value: £6.7m
• Construction of an additional floor
• We led the project team from inception through to sign off
• The property was 85% pre-let at Practical Completion









