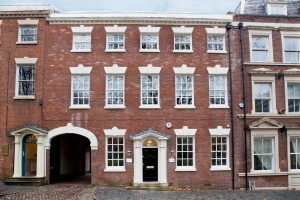Instruction Synopsis
Propitas were appointed as project manager and cost consultant for this scheme on behalf of Nub & Ho Properties Limited. The property comprises a Grade II Listed office building located in the central Conservation Area of Birmingham.
The property consists of four stories constructed from red brick, which was formerly a privately owned townhouse and factory built in circa 1780. The floor area extends to approximately 3,000 sq ft. The proposal was for a full Cat A refurbishment, including structural alterations to the basement to create a tenant useable area.
Propitas led a team of structural and services engineers, as well as an architect.
The project, with a value of circa £500,000, was delivered on time and budget, offering an architecturally interesting office facility with bespoke ancillary business functions.
HOW PROPITAS ADDED VALUE
Project managing a scheme of this nature posed a number of key issues that required careful consideration. The listing of the building and its position within a conservation area resulted in the local authority, in the first instance, not being amenable to the proposed works. However, through consultation and agreed variations to the works, both the local authority and the client were highly satisfied with the negotiated outcome.
With the tenant due to occupy at practical completion, it was imperative that there was no slippage to the programme and through careful management of the main contractor, the tenant was able to occupy as agreed at the outset.
KEY INFORMATION
- 3,000 sq ft office accommodation with listed status
- Structural underpinning
- Liaison with the local authority
- Effective consultation with structural and service engineers, among others
- Programme management with regards to tenant occupation









