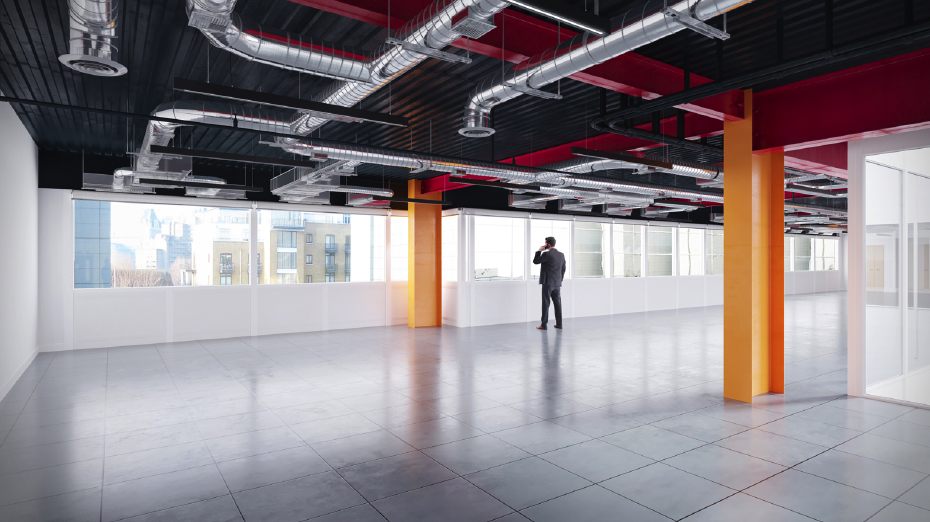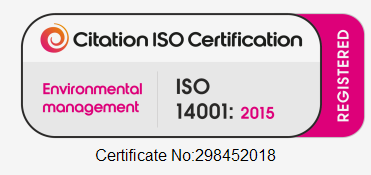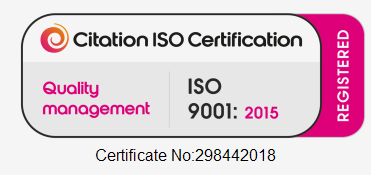Stage 2 Concept Design of Third Floor, Building 4, Thomas More Square
Following on from the refurbishment of the second floor, Propitas have been appointed to project manage the next phase of refurbishment at Building 4.
The scheme comprises the core refurbishment of the WCs and lift lobbies and a ‘TMT style’ Cat A fit out of the office floor. It is still in its early stages, but from the CGIs produced it is clear that a very different workspace model is being created than the more conventional corporate specification. The exposed services and building structure bring with them an aesthetic challenge that will require a carefully integrated approach from the design team.







