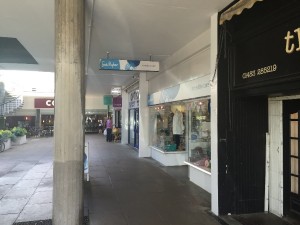Instruction Synopsis
Propitas were instructed by Altitude Real Estate to lead a technical due diligence team in pre-acquisition advice for this investment acquisition.
The property comprises a mixed use development constructed in the mid 1960’s extending to a site area of 1.2 acres.
The property is formed of two retail parades and an office tower totaling circa 65,000 sq ft including 75 car parking spaces at podium level above the retail.
Whilst the retail element was fully let, the offices were vacant and subject to previous owners proposals for residential conversion. Our client’s intentions were for more substantial refurbishment and potential redevelopment opportunities for the site.
The instruction included a review of technical information provided in a legal data room and advising on historic maintenance regimes, current defects and future capital expenditure requirements.









