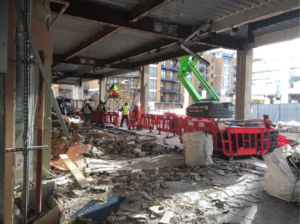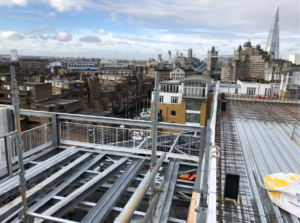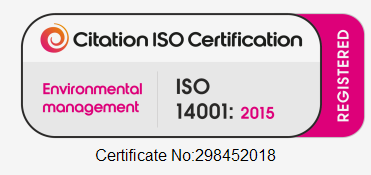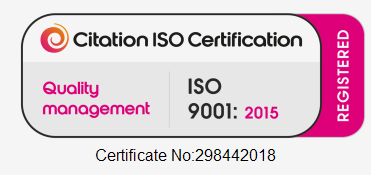Instruction Synopsis
Propitas were instructed to provide Project Management, Employer’s Agent and Quantity Surveying services on the refurbishment and vertical and horizontal extension to Building 6 at Thomas More Square.
The works comprised extension to the front façade providing a new architectural curtain wall constructed using Glulam timber, provision of an additional storey including a roof terrace with an overhang design, and full refurbishment of all floors and a new atrium.
The building was pre-let to Gensler Architects, who acted as lead designer, and was to be employed as their new European Headquarters.
Gensler Architects are now in occupation and Propitas continue to work with them on other projects due to the success of the scheme.
HOW PROPITAS ADDED VALUE
Propitas were involved from the initial pre let and managed the planning process. A large multidisciplinary design team was appointed, and strict programme management was required in order to achieve the required start on site date. Post-contract, careful monitoring of the contractor’s progress was essential, as was management of the main contractor’s ongoing detailed design. Adherence to the completion date was critical as the tenant had vacated their previous office space and needed to occupy on a fixed date and no later in order to avoid costly temporary accommodation.
Close liaison with the client and the contractors was fundamental to ensure the successful delivery of the project. Our actions and management during the construction phase enabled our client, and the tenant, to achieve their objectives for this project.
KEY INFORMATION









